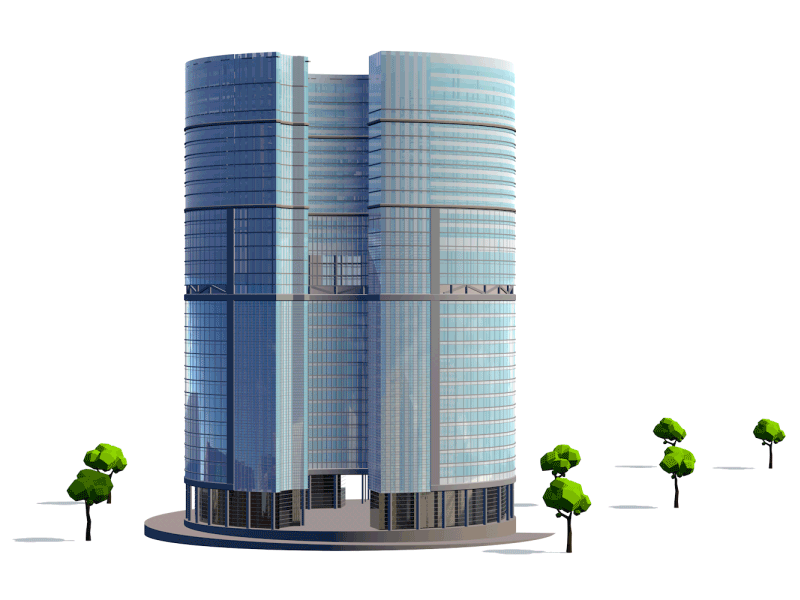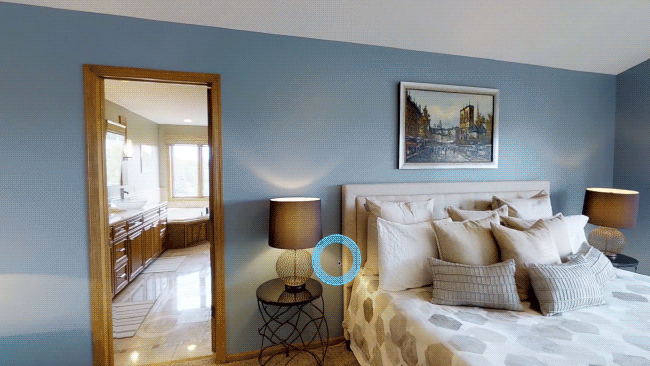Design
About Design
Marathon is design-driven company. We think deeply about every user experience right from the big picture of master-planning to the tiniest details in your homes and offices. Our unique design process and philosophy along with our world-class in-house design capabilities allow us to deliver products that we’re proud of and space that you will love.
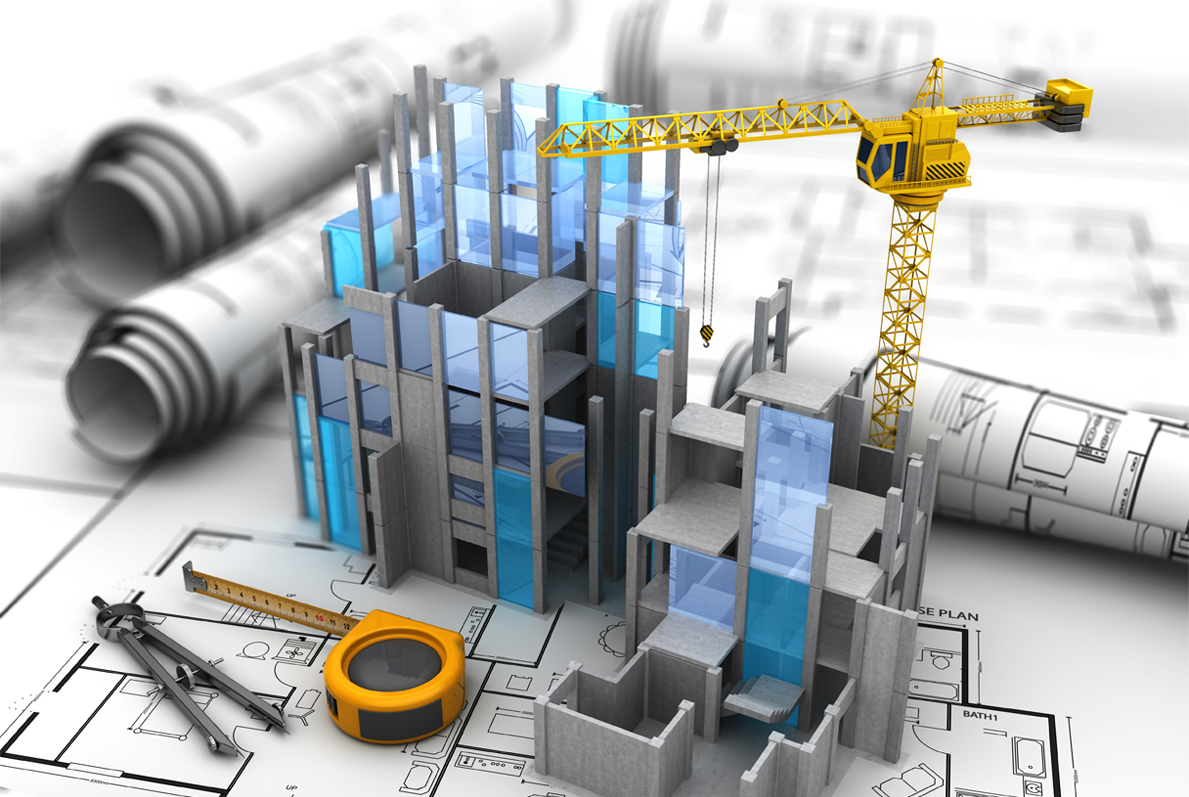
Landmark that Define the City Skyline
At Sharda Builders, we understand the significance of iconic landmarks that shape the city skyline. Our commitment to creating architectural marvels is reflected in our design philosophy. We believe that each of our projects should contribute to the city’s identity and stand as a testament to exceptional design.
With meticulous attention to detail and a team of visionary architects, we strive to create landmark structures that redefine the skyline. Our designs blend innovation, functionality, and aesthetic appeal to create spaces that captivate the eye and inspire awe. Whether it’s a towering residential tower or a low-rise development, our designs incorporate elements that harmonize with the surrounding environment while making a distinct visual statement.
We take inspiration from the unique character of each city, incorporating elements that reflect its cultural heritage and embrace its future aspirations. Our designs not only aim to create beautiful structures but also to enhance the overall cityscape and contribute to its architectural legacy. We believe that by creating landmarks, we are not only providing exceptional living spaces but also contributing to the city’s growth and identity.
In-house Capabilities
At Sharda Builders, We pride ourselves on our in-house capabilities that empower us to deliver exceptional design solutions. We have assembled a team of talented architects, designers, and engineers who work collaboratively to bring our vision to life.
Our in-house design team possesses a wealth of experience and expertise in the field of architecture and interior design. They are equipped with the latest tools and technologies to translate our clients’ aspirations into reality. From conceptualization to execution, our team ensures that every detail is meticulously planned and executed, resulting in spaces that exceed expectations.
By having our design capabilities in-house, we maintain complete control over the creative process and can tailor our designs to meet specific requirements. This allows us to create unique and personalized living spaces that reflect the individuality and lifestyle of our clients.
In addition, our in-house capabilities enable us to seamlessly integrate sustainable design principles into our projects. We prioritize environmentally conscious practices, incorporating energy-efficient systems, green spaces, and eco-friendly materials in our designs. By doing so, we contribute to a greener future and provide residents with homes that promote a sustainable lifestyle.
Furthermore, our in-house design capabilities allow us to efficiently manage and execute projects, ensuring timely delivery without compromising on quality. Our streamlined approach, combined with our expertise, enables us to create exceptional living spaces that surpass expectations and leave a lasting impression.
In conclusion, our in-house design capabilities and our commitment to creating landmarks that define the city skyline set us apart in the real estate industry. We strive for excellence in design, incorporating innovation, functionality, and sustainability to create living spaces that inspire and delight.
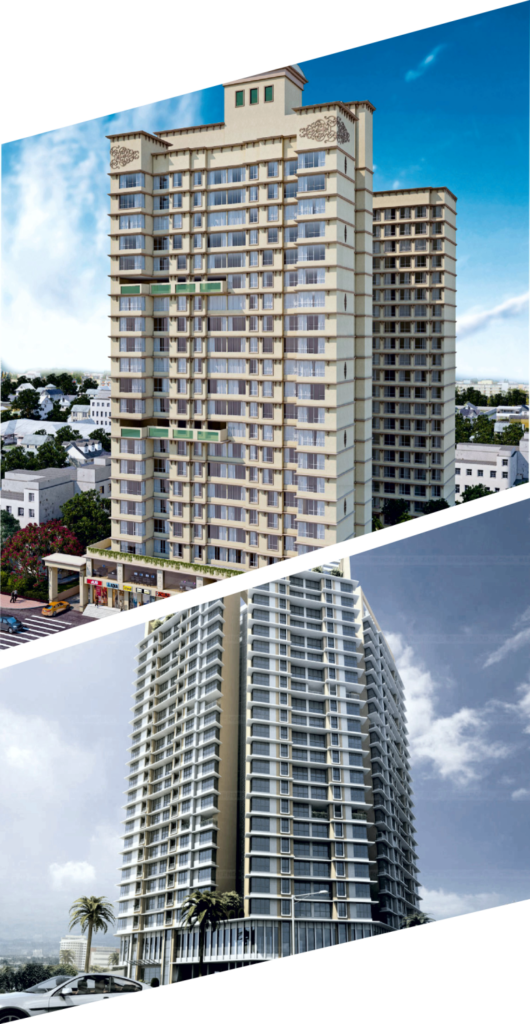
User Centric Design
At Sharda Builders, We believe that the key to exceptional design lies in understanding and prioritizing the needs and preferences of our residents. We embrace a user-centric design approach, where the comfort, convenience, and satisfaction of our residents are at the forefront of our design process.
We conduct extensive research and engage in meaningful conversations with potential residents to gain insights into their lifestyles, aspirations, and expectations. By understanding their unique requirements, we can create living spaces that are tailored to their specific needs.
Our design team carefully considers factors such as spatial planning, functionality, and aesthetics to ensure that every inch of the living space is optimized for maximum comfort and usability. From the layout of rooms to the placement of furniture and fixtures, our designs are meticulously crafted to enhance the daily lives of our residents.
We pay attention to the finer details that contribute to a seamless and enjoyable living experience. This includes ample storage solutions, well-designed kitchens with modern appliances, intelligently placed electrical outlets, efficient ventilation systems, and thoughtfully designed bathrooms.
Furthermore, we take into account the changing dynamics of modern living. Our designs often incorporate flexible spaces that can adapt to evolving needs, such as multipurpose rooms or convertible areas that can be customized according to individual preferences.
By adopting a user-centric design approach, we aim to create homes that not only meet the functional requirements of our residents but also evoke a sense of emotional connection and belonging. We believe that a well-designed living space should be a reflection of one’s personality and contribute to their overall well-being and happiness.
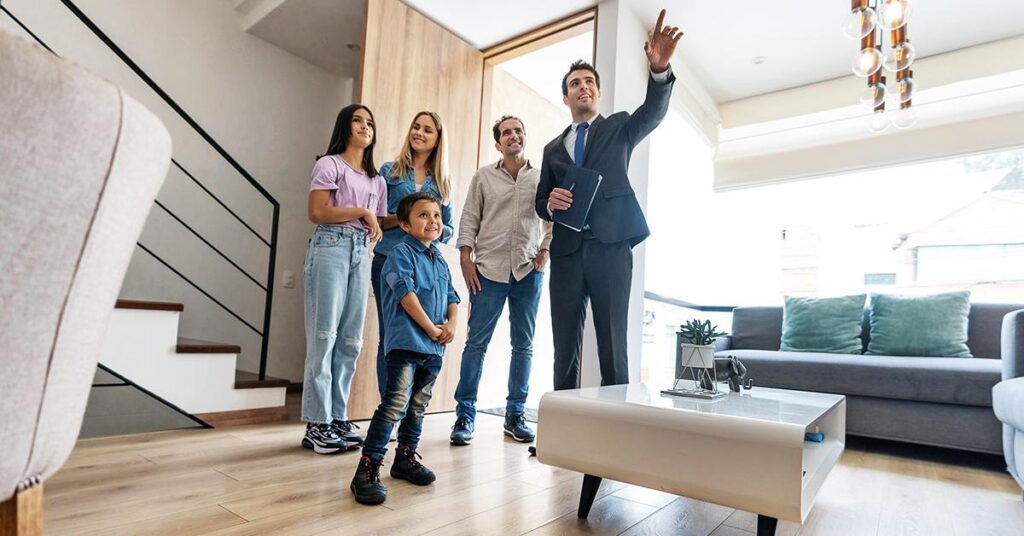
A Unique Design Process
At Sharda Builders, we follow a unique and comprehensive design process that ensures every project is a masterpiece in its own right. Our design process is a collaborative journey that involves our clients, design team, and industry experts to bring innovative and exceptional spaces to life.
The process begins with an in-depth consultation, where we listen attentively to our clients’ aspirations, lifestyle preferences, and functional requirements. This helps us gain a holistic understanding of their vision and sets the foundation for the design process.
Next, our skilled design team conducts thorough research and analysis to explore creative possibilities and identify the best design solutions. This includes studying the site, assessing environmental factors, and incorporating sustainable design principles into the project.
Based on the research and analysis, our team presents conceptual designs and visualizations that allow clients to envision the final outcome. We encourage open communication and feedback during this stage, as it is crucial to refine the design and ensure it aligns with our clients’ expectations.
Once the design concept is finalized, our team works closely with engineers, contractors, and suppliers to translate the vision into reality. Throughout the construction process, we maintain strict quality control measures to ensure that the design intent is preserved and the highest standards of craftsmanship are maintained.
Designing & Visualizing in 3D
Most architecture and design is done in plan view in 2D. What this lacks though, is the experience of the space. Using the latest tools and technology we design all our spaces in 3D. This allows us to immerse ourselves in the experience of our users and think from their perspective.
Iterative, informed design
Every tile, every paint, every material selection, and every design decision is taken only after extensive iterations in 3D or with actual mockups.
