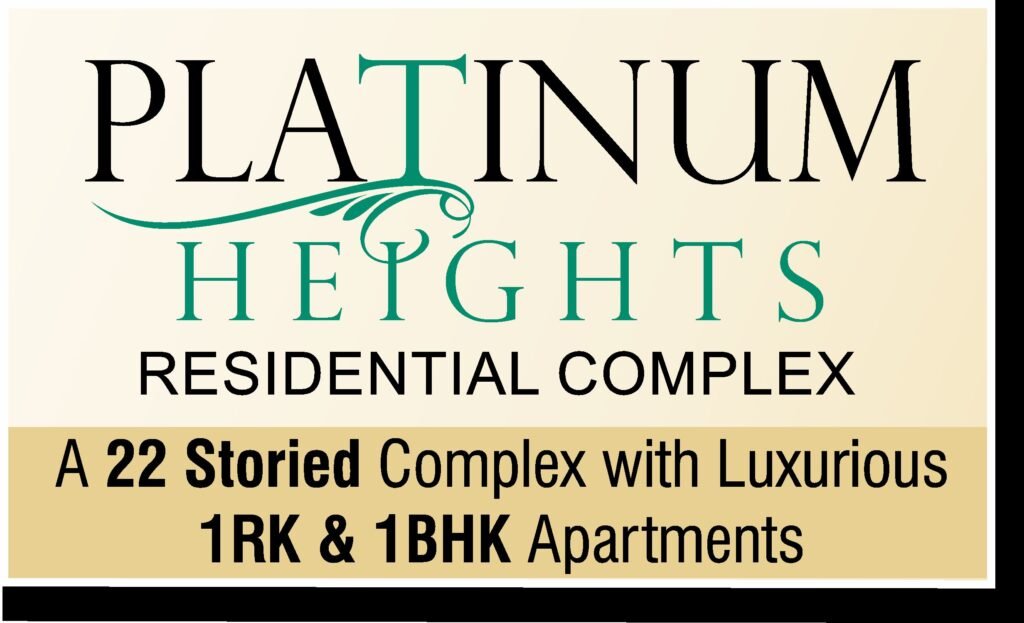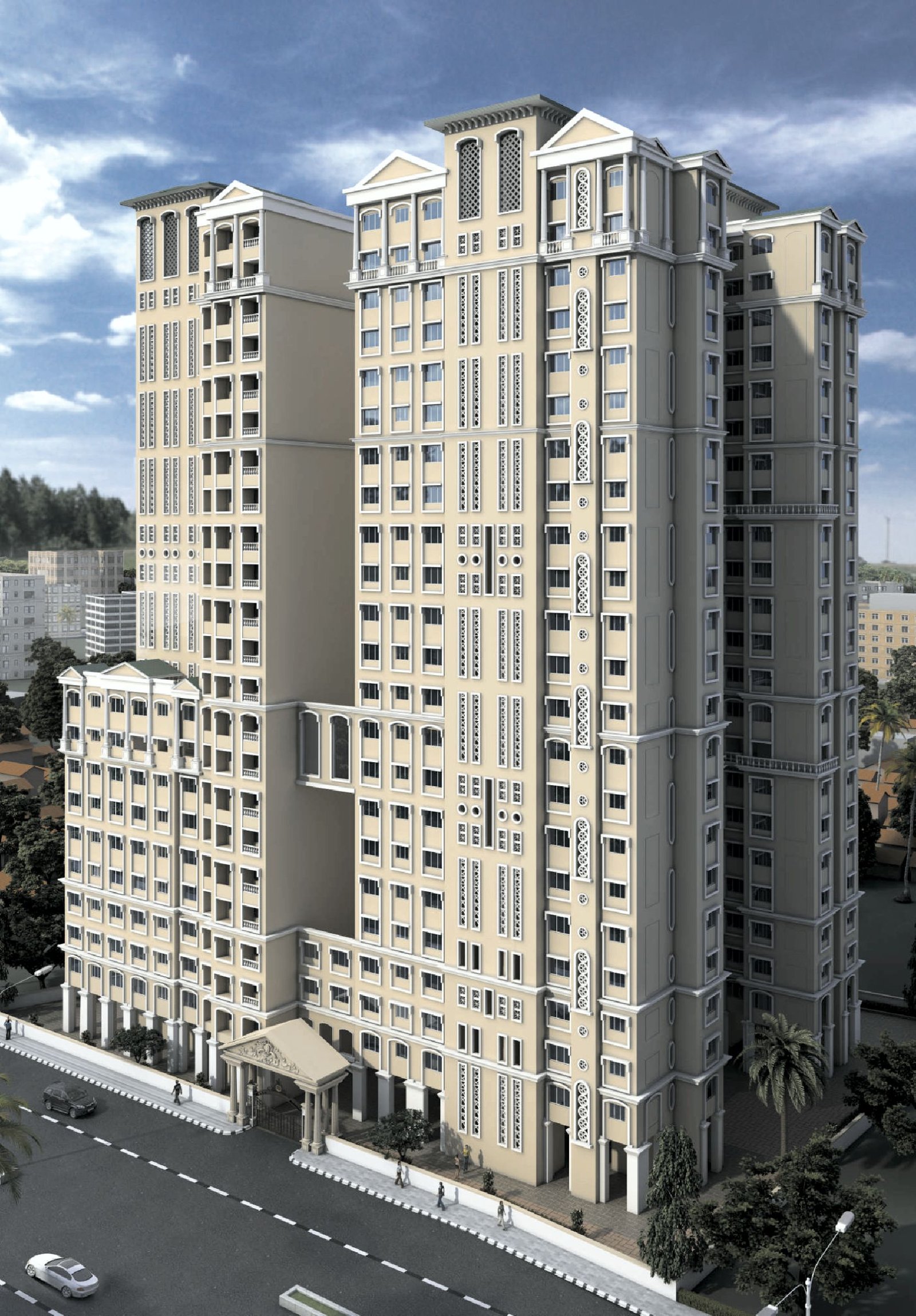
Platinum Heights Residential Complex
- Jangal Mangal Road, Bhandup (W)
Description
Platinum Heights Residential Complex
TRIDENT OZONE LLP now brings to you “PLATINUM HEIGHTS” where all your desires can now become a reality. Enter this oasis of luxury and you will be able to experience world class design philosophy and features while the luxurious and spacious apartment
treats you to an environment of opulence and calm.
Unit Detail
- 13 Storied Tower
- 1BHK & 2 BHK
- Bhandup (W)
- State of the Art
Facility
- Garden
- Pool
- Gym Center
- Parking
Price Starting from
₹ 49 Lakh
Amenities
- Lifts
- Entrance Lobby
- Effective Fire Fighting System
- Rain Water Harvesting System
- Intercom Facility from security to each Flat
- Main doors to be flush doors with laminate finish on one side and all other doors to be in commercial block.
- board. Main doors will have one night latch lock,
glass peep hole and metal alloy aldrop. - C.P Fixtures & fitting in all Toilets.
- Earthquake Resistant RCC structure as per IS 1893 code for SEISMIC Loads & IS 18920 Code for DUCTILE Details
- Powder coated aluminium sliding windows
- Internal wall finish in plastic emulsion Electrical fittings with concealed wiring Provision of Exhaust fan in kitchen Waterproof exterior acrylic paint Vitrified Tiles flooring for living, dining, kitchen and bedrooms with 3 inch skirting.
- Ceramic dado tiles in toilets up to door height.
- Staircases in Kota stone.
- (Granite finish kitchen platform with front patti, built in sink and two feet tile dado over Kitchen platform and sink.
- ELECTRIC POINTS:
- HALL / LIVING ROOM:
- 2 light point, 2 fan point
- T.V. point,1 A.C. point, 1 Telephone point and plug point.
- BEDROOM:
- 2 light point, 1 fan point and 1 A.C. point.
KITCHEN: - 1 light point, 1 fan point, exhaust fan point, 1 plug point for Fridge and 1 light point each in Toilets and passage etc. Provision of Geyser in Bathroom.
R.C.C. overhead water tank. - Underground water tank with electric pump. Compound wall as per Municipal requirement all round the plot with main gate.
- Security cabin.
Floor Plan
TYPICAL FLOOR PLAN
3RD TO 7TH, 9TH TO 14TH & 16TH TO 22ND
WING – B
Flat No. Rera Carpet Area
- 381.58 sq. ft.
- 338.21 sq. ft.
- 354.13 sq. ft.
- 333.71 sq. ft.
- 332.71 sq. ft.
- 259.20 sq. ft.
About Locality
Distance Of Key Locations From Site:
9 Minutes from LBS Road
10-12 Minutes away from Bhandup Rly. Station
6-7 kms away from Eastern Express Highway.
15-16 kms away from International Airport .
10 kms away from Seepz and MIDC.
14-15 kms away from Bandra Kurla Complex (BKC)
Well connected to Mumbai from the south-end and Thane from the north side.
About Developer
Project by : Trident Ozone LLP


